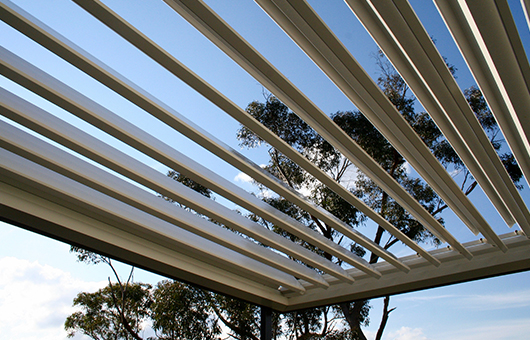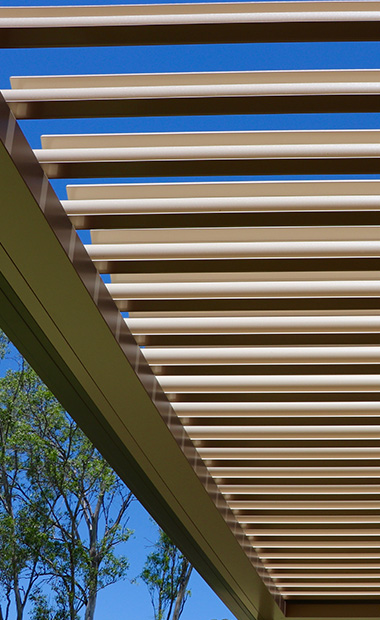We won't be beaten on Price,
Quality and Service!
1300 761 201
CALL STYLEMASTER NOW
Get one of our team members to give you a call to discuss your project!
Home » Louvered Roofs
Does your garden patio lack the special ingredient that will take it from bland to grand? If so, opening roofs could be the answer to all of your backyard entertainment problems.
With opening roofs, the power is quite literally in your hands. At the touch of the button, you can change your overhead coverage settings to provide sun in winter, shade in summer, or even protection from stormy weather.
This truly is next level living and, with the help of Stylemaster, you can embrace the future today!

Every NSW homeowner should feel incredibly fortunate to live in such a wonderful climate, which is why making the most of your garden spaces is one of the top items on the home improvement agenda. Opening roofs are the ultimate solution for taking your patio to the next level.
Stylemaster designs and installs the best opening roofs Penrith and Sydney have to offer. Our opening roof patio has been designed by our in-house design engineer, who boasts over 40 years of experience specialising in the home improvement sector. The love, passion, and meticulous detail are visible in every aspect of the products.
With an opening roof, your patio is destined to take on a whole new realm of possibilities. Whether you wish to relax alone, enjoy a family meal, or entertain friends, you’ll now be ready to enjoy the full benefits of having a luxury patio all year round. Better still, the advanced technology and striking appearances are sure to make your garden the envy of your neighbours.
While quality in both function and appearance is very much at the forefront of our designs, Stylemaster takes great pride in offering exceptional value for money to boot. Furthermore, it’s an upgrade that can impact the home’s overall sense of style while boosting the value of the property too.
Whatever atmosphere you wish to achieve at any given time, Stylemaster opening roofs make it possible. If that doesn’t enhance your love of the garden overnight, what will?
Stylemaster specialises in opening roofs that bring the property to life, and believe that the only way to achieve that is with designs that are tailored to your specific needs. From the dimensions to the functions and aesthetics, every aspect will be built specifically with your unique requirements in mind.
Our opening roofs can be free-standing, attached to your home and either flat, pitched or gable style. As long as you have the vision (even if it comes after discussing the options with us), we can bring it to life.
All of our designs come with the guarantee of quality materials and precise specifications. Here are just some of the key elements all Stylemaster opening roofs provide:
See below maximum louvre blade length comparisons between various suppliers

A louvered roof, also known as an opening or closing roof, is a series of horizontal slats that can be opened, closed, or angled to let in just the right amount of natural light and air while protecting an area from direct sun, rain, and, to some extent, noise. Modern louvre blades can be made of various materials, including aluiminum & metal. A louvered roof is unique in its flexibility, giving homeowners complete control over their outdoor living area. When slats are in the closed position, patios can be completely shaded and protected from the elements (like direct sunlight and rain). They can also be placed in angled or partially angled positions will allow for the filtering of daylight and the free flow of air.
Louvered roofs have a variety of benefits for homeowners. These include:
By installing a permanent addition to the home, a homeowner increases the resale value of their property. A louvered roof can be a protective buffer against extreme weather to help draw down energy costs while providing shade and ventilation. By closing the blades of the roof, your home’s windows will be shaded, protecting the interior from direct sunlight that heats the home in hot summer months. Conversely, during colder weather, the blades can be opened to let the sun shine through and entering through a home’s glass doors and windows, heating the interior of the home in the winter. Allowing homeowners to leverage more living space. By creating a protected patio, homeowners essentially create an extra “room” outside the home with minimal costs. The patio, when protected from the elements, can be transformed into an alternate living or dining space.
There are a number of reasons customers choose a custom-designed louvered roof over a traditional construction. These include:
A louvered roof has adjustable blades that can be completely closed to shut out sun and rain, or opened at various angles to catch breezes and let in controlled amounts of light. The ability to carry away water. A louvered roof carries away more water than other roof profiles and offers a large gutter capacity. A clean and modern profile. The roof components make for a sleek addition to the outside of any home and are simple in their look and feel. This makes them extremely easy to incorporate into any design scheme. Works for both residential and commercial properties. Whether you need a patio covering for your home or business, a classic opening roof is a perfect long-term solution.
The cost of a louvered roof depends on the amount of square footage it needs to cover. Louvre roof options vary to easily incorporate into any existing home design whether it is modern or more traditions. Our product range includes:
They also allow for options such as:
When considering purchasing a louvered roof, we can provide an onsite design consultation and measure and quote to help you budget your project. Contact us now!

Copyright 2024 © All rights Reserved. Stylemaster Patios - Powered by Apple Advertising
Fill out the details below and you can earn up to $150 just for referring a friend or colleague to Stylemaster Patios!
*All fields are mandatory